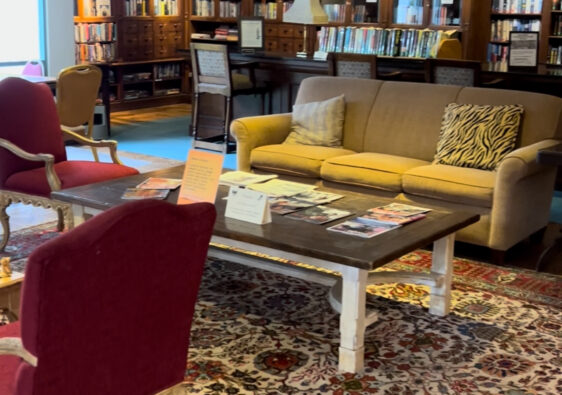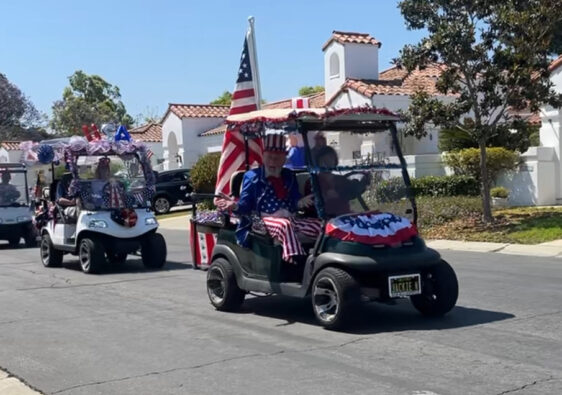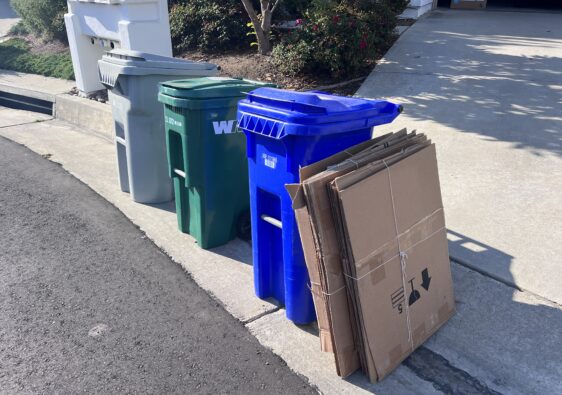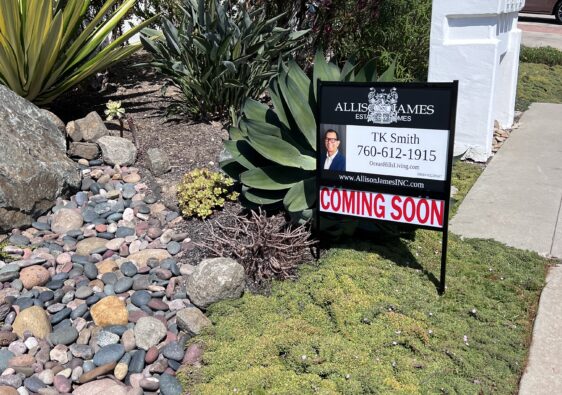On the outside, you might think all of the homes in Ocean Hills Country Club are exactly the same. The exteriors all share the same white stucco and red tile roofs. But, you’d be surprised at how much variety there is…everything from lot size and view to layout and floor plan.
There are over 1600 homes and 17 different floor plans in Ocean Hills Country Club. They vary in size from 921 sq.ft. to 2800 sq.ft. Twin-homes. Detached homes. Single story. Two story.
What’s really fun is stepping inside to take a closer look at the layout of the lot and what homeowners have done inside over the years to change things up from the original floor plan.
We have posted all of the floorplans here – but think of that as just a starting point. Every home has its uniqueness and no two are alike
We always encourage people to come visit and tour some homes to get a better understanding of the variety and options. We can also provide virtual tours if you’re too far away.
Click here to see the floor plans.
Just know there is a LOT of variety inside the gates of Ocean Hills Country Club – so come take a look!
Before you go, make sure you subscribe to our monthly INSIDER newsletter so you get the inside scoop hot off the press. You can schedule a virtual or in-person tour or check out current listings using these links. Let us know if any questions!




