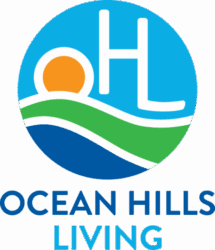There are 17 different floor plans in Ocean Hills Country Club to fit every lifestyle ranging from 921 to 2800 sq.ft. See the overview below and click on the model name to open & view an image of that individual floor plan.
| Attached Models | SQ. FT. | BR | BA | Extra Room | Floors | Parking |
| Delphi | 921-971 | 1 | 1.5 | 1 | 1 car | |
| Palma | 1006-1156 | 2 | 2 | 1 | 1 car + carport | |
| Athena | 1426-1448 | 2 | 2 | 1 | 2 car garage | |
| St. Tropez | 1640-1800 | 2 | 2 | atrium | 1 | 2 car garage |
| Costa Smeralda | 1790-1807 | 2 | 2 | loft | 2 | 2 car garage |
| Bellagio | 1899-2050 | 2 | 2.5 | loft | 2 | 2 car garage |
| Detached Models | SQ.FT. | BR | BA | Extra Room | Floors | Parking |
| Acadia* | 1594-1600 | 2 | 2 | 1 | 2 car garage | |
| Corinth* | 1850 | 3 | 3 | 1 | 2 car garage | |
| Mystra* | 2250-2314 | 3 | 3 | 1 | 2 | 2 car garage |
| Antibes* | 2317-2340 | 2 | 2.5 | 2 | 2 | 2 car garage |
| San Remo* | 2630-2808 | 3 | 3.5 | 1 | 2 | 2 car garage |
| Andros** | 1482 | 2 | 2 | 1 | 1 | 2 car garage |
| Milos** | 1613 | 2 | 2 | 1 | 1 | 2 car garage |
| Syros** | 1646 | 2 | 2 | 1 | 1 | 2 car garage |
| Delphi-2** | 1754 | 3 | 2 | 1 | 1 | 2 car garage |
| Paros** | 1982-2022 | 2 | 2.5 | 2 | 2 | 2 car garage |
| Athos** | 2149-2368 | 2 | 2.5 | 3 | 2 | 2 car garage |
**Ryland Portofino Homes – Built 1997 through 1999. Over 230 attached homes.
One of the first steps to finding a home in Ocean Hills Country Club is choosing a floor plan that works for you. If you know which plan you prefer, let us know so we can make sure to include these when we show you around.
Join our INSIDER newsletter for updates and all of the fun stuff!
Schedule a virtual or in-person tour right here.
